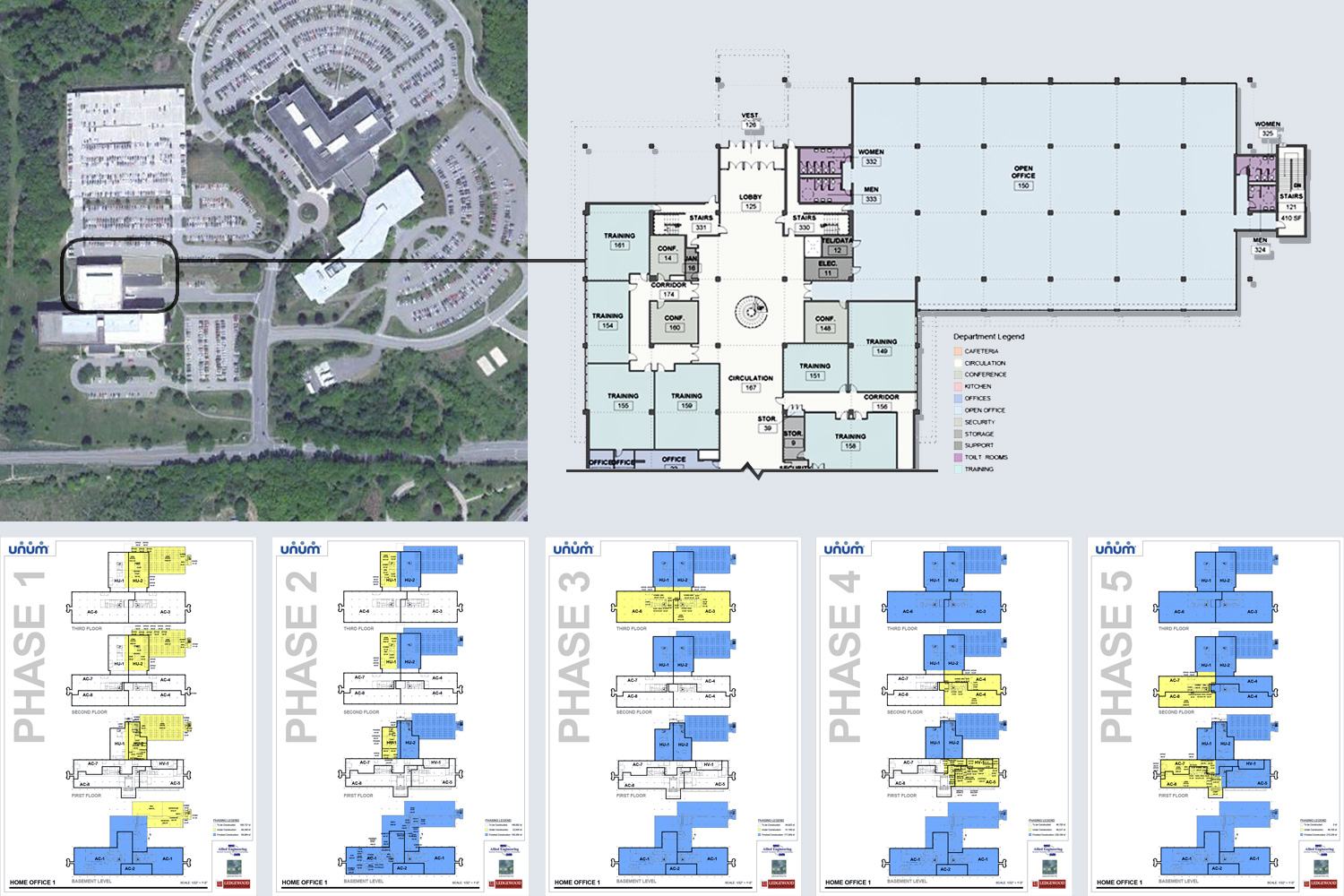



UNUM - Home Office 1
Portland, ME
Project Description: This building, which was originally constructed in the early 1970s, has been home to several facility studies and renovation projects over multiple years. One of which, was a study for expanding office space into a new four story wing. This expansion would extend perpendicular from the circulation core of the building and would be phased in with other renovations throughout the facility. The massing of the new addition would respect the original building design through a similar scale and layout but would include an updated contemporary aesthetic and energy efficient features.
Another project at Home Office 1, was for a renovated cafeteria and new coffee bar. Updated Commercial Kitchen Equipment had to be coordinated with available space and flow of the staff circulation. The adjacent coffee bar incorporated corporate branding with a flare of local imagery.
Project Responsibilities:
- Space planning,
- Interior design
- Core & Shell concept
- Client meetings
- MEP & Struct. coordination
- BIM & project documents
- Presentation Graphics & Renderings
Work performed at PDT Architects.
