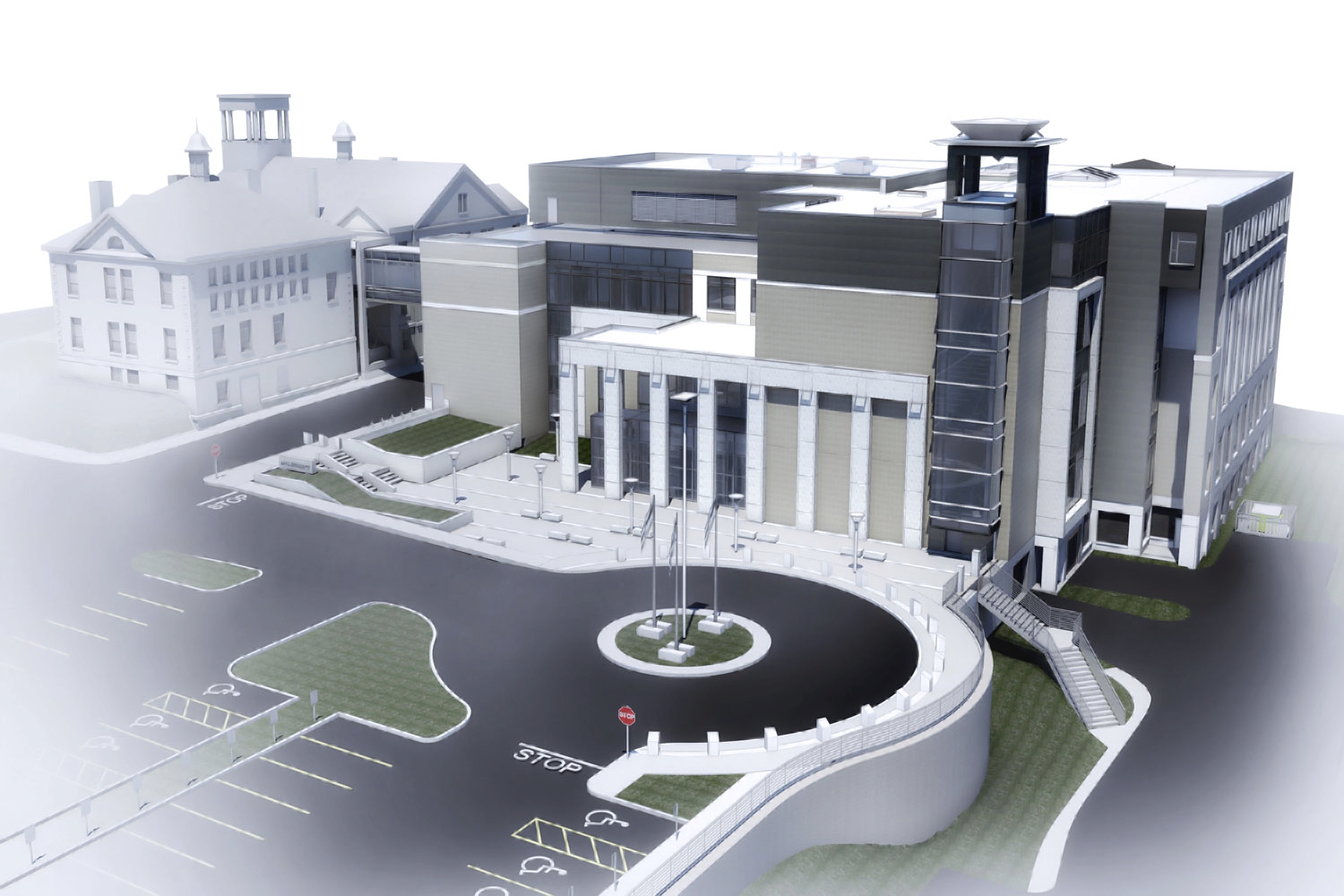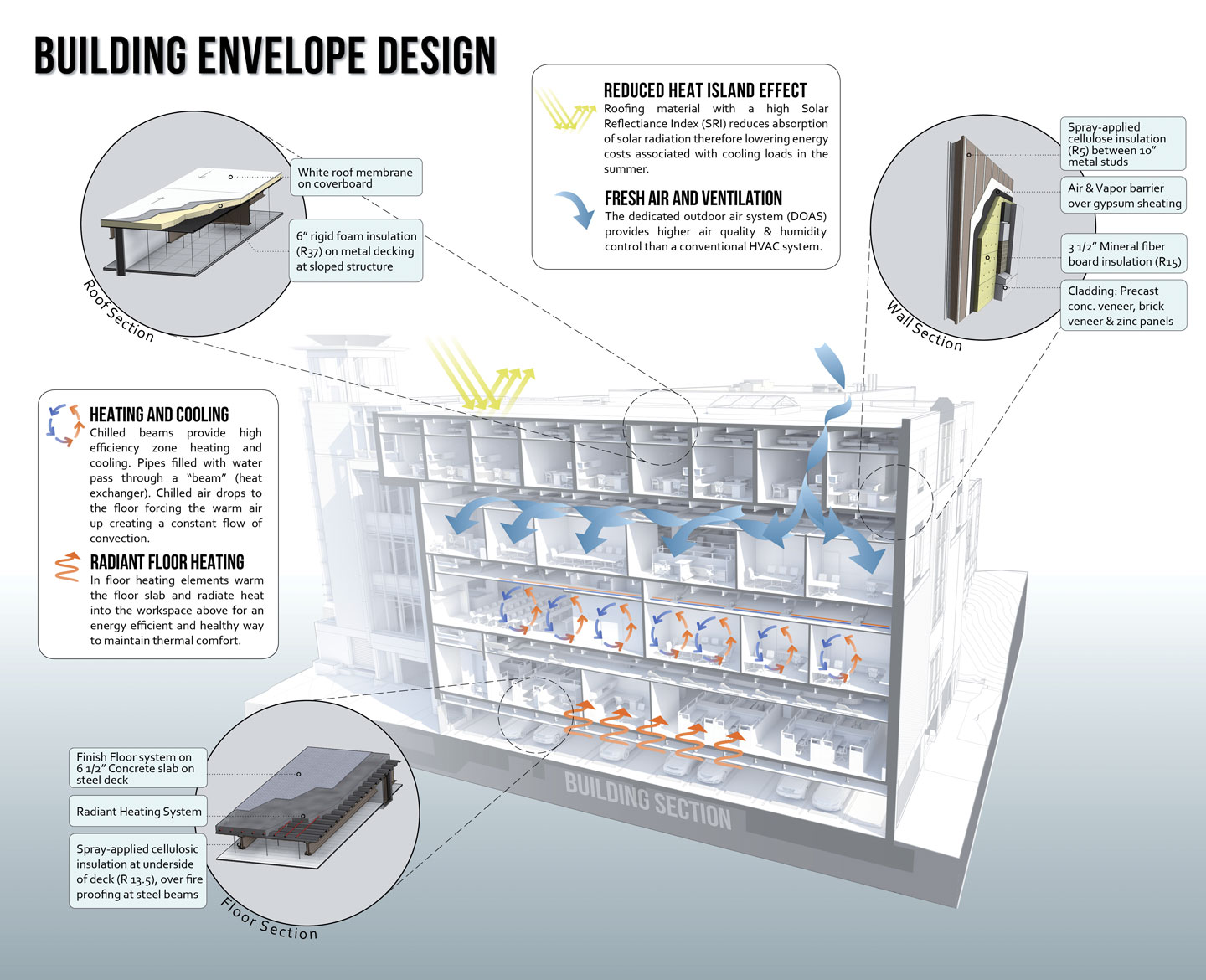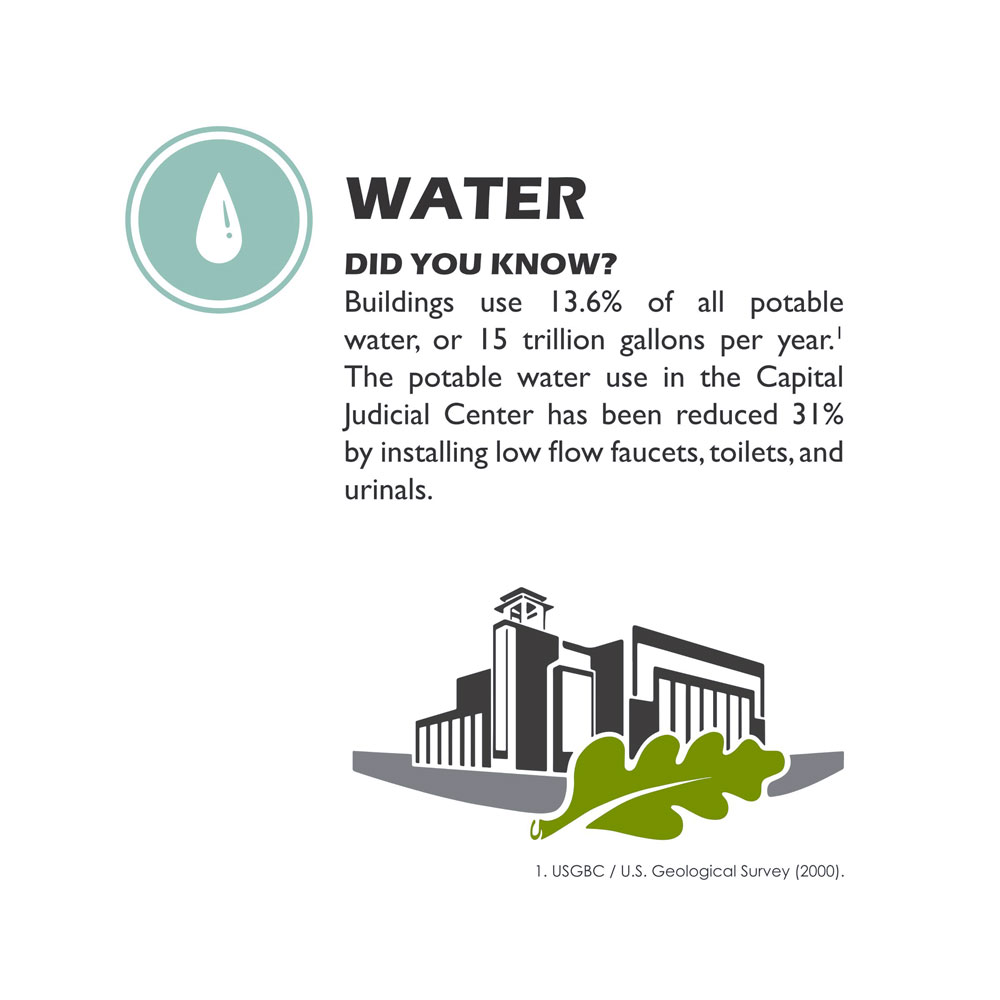





















Capital Judicial Center
Augusta, ME
- Area: 120,000 sf
- Cost: $54 million
Project Description: As the most prominent new building for Maine's capital city in decades, and probably its most energy-efficient, the courthouse is a distinctly contemporary building that conveys respect and dignity for both the court system and citizens it serves. Plentiful natural light in all public spaces, use of durable, elegant materials, and thoughtful placement of private conference and seating space mark the intentional tone of welcome and calm for people who may be going through tumultuous times. The 4-story courthouse facility combines superior and district courts with other court functions on a steeply sloping site adjacent to the historic Kennebec County Courthouse, to which it is linked by a second-floor bridge. The design facilitates efficient courthouse planning principles, with separate, secure circulation for staff, detainees, and the judiciary. High efficiency zone heating and cooling is provided by chilled beams and radiant floor heating. The project is targeting LEED Silver certification.
Project Responsibilities:
- Exterior Envelope Design / Detailing
- LEED Administration
- MEP & Struct. coordination
- BIM & project documents
- Presentation Renderings
Work performed at PDT Architects.
