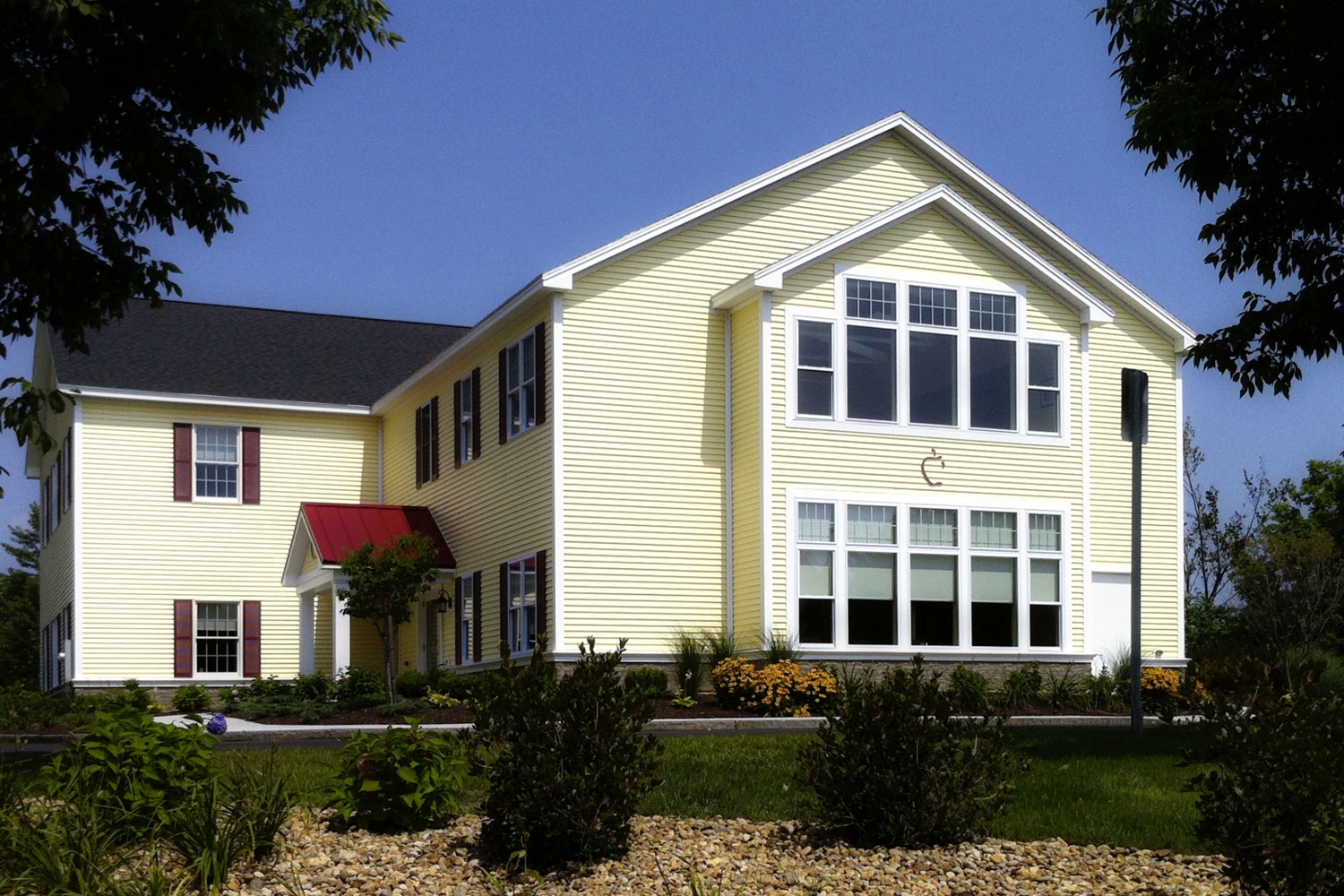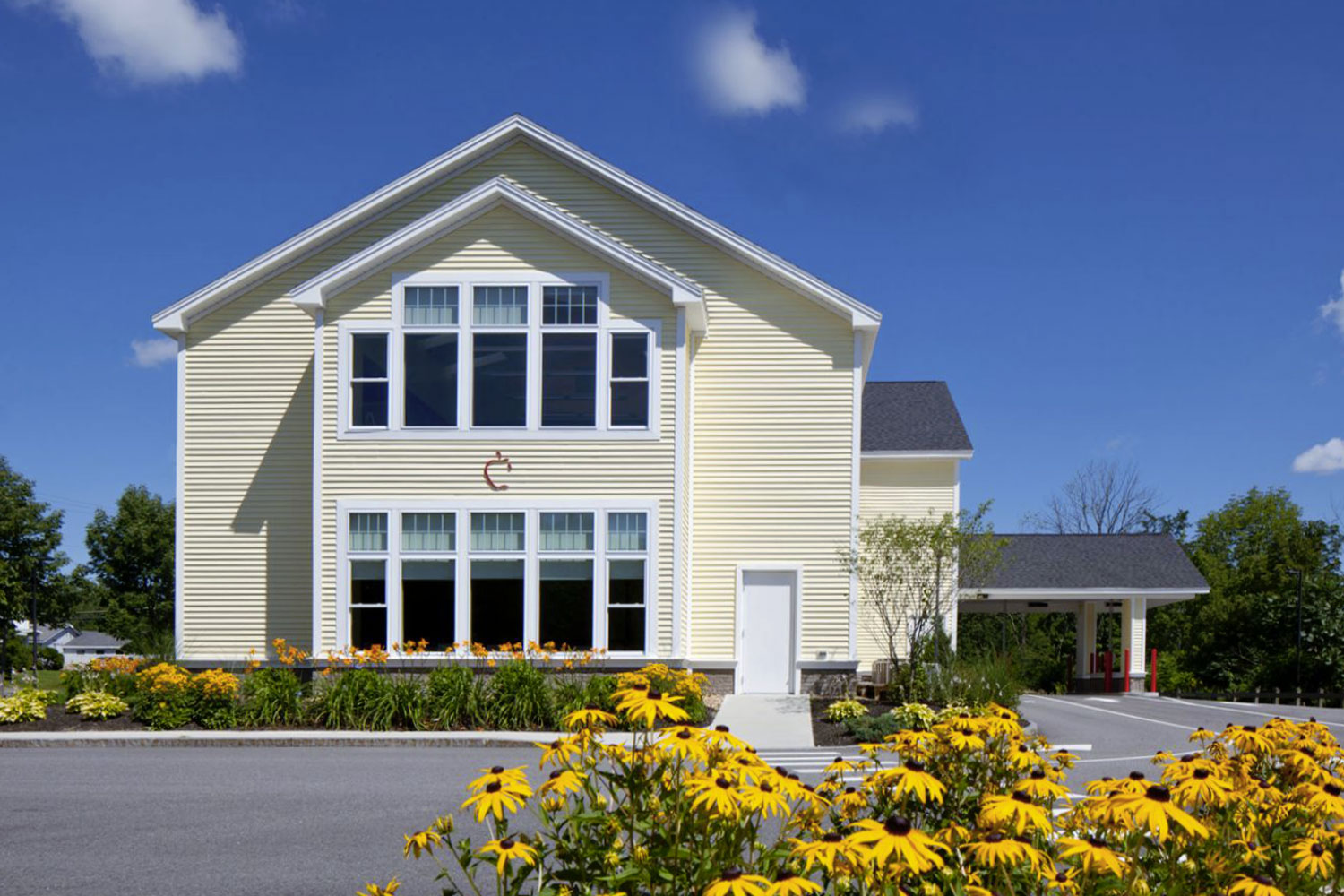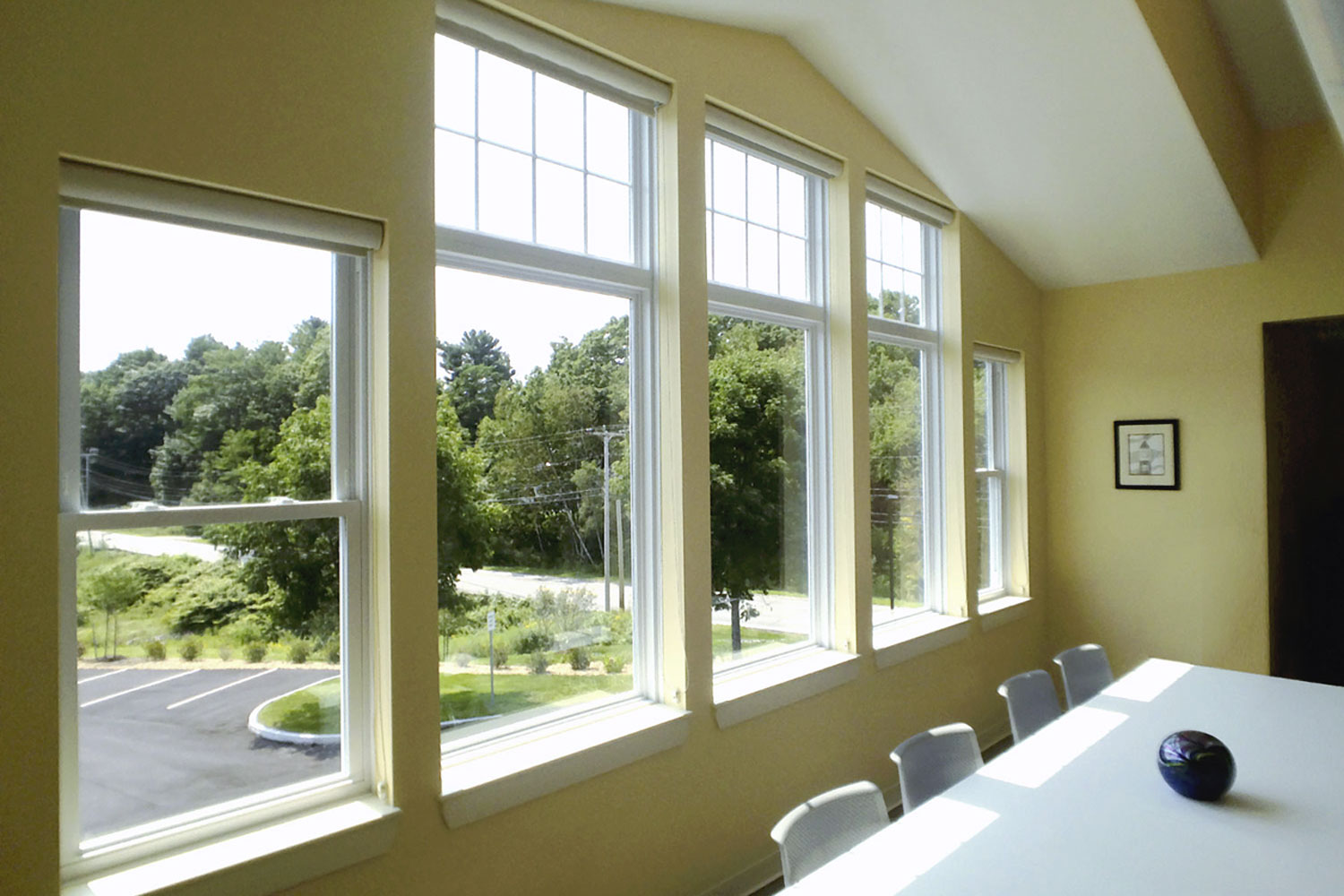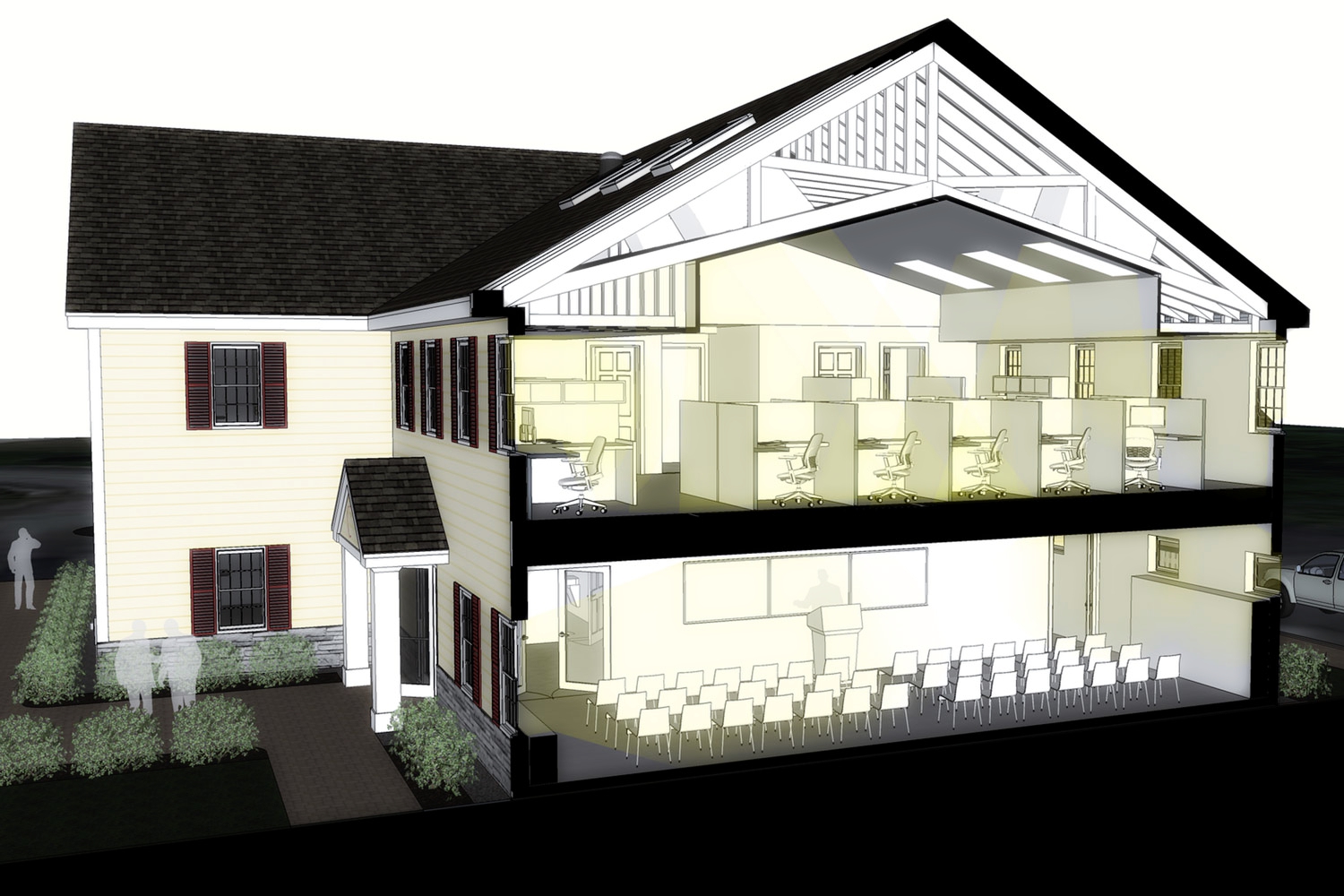










Cumberland County Federal Credit Union -Expansion
Cumberland, ME
- Area: 6,080 s.f.
Project Description: This project involved an extensive addition to the branch/operations center. The first floor of the addition extends out perpendicular to the existing structure and contains a large meeting room, kitchen, and core facilities. The second floor continues the open office plan to accommodate administrative departments. The spaces are flooded with natural light from a large grouping of south facing windows and a series of skylights on the upper floor. The material and color selections maintain the visual brand of the credit union and new siding wraps the entire structure unifying the existing building with the new addition.
Project Responsibilities:
- Spacing planning
- conceptual design options
- MEP & Struct. coordination
- BIM & project documents
- Presentation Rendering
Work performed at PDT Architects.
