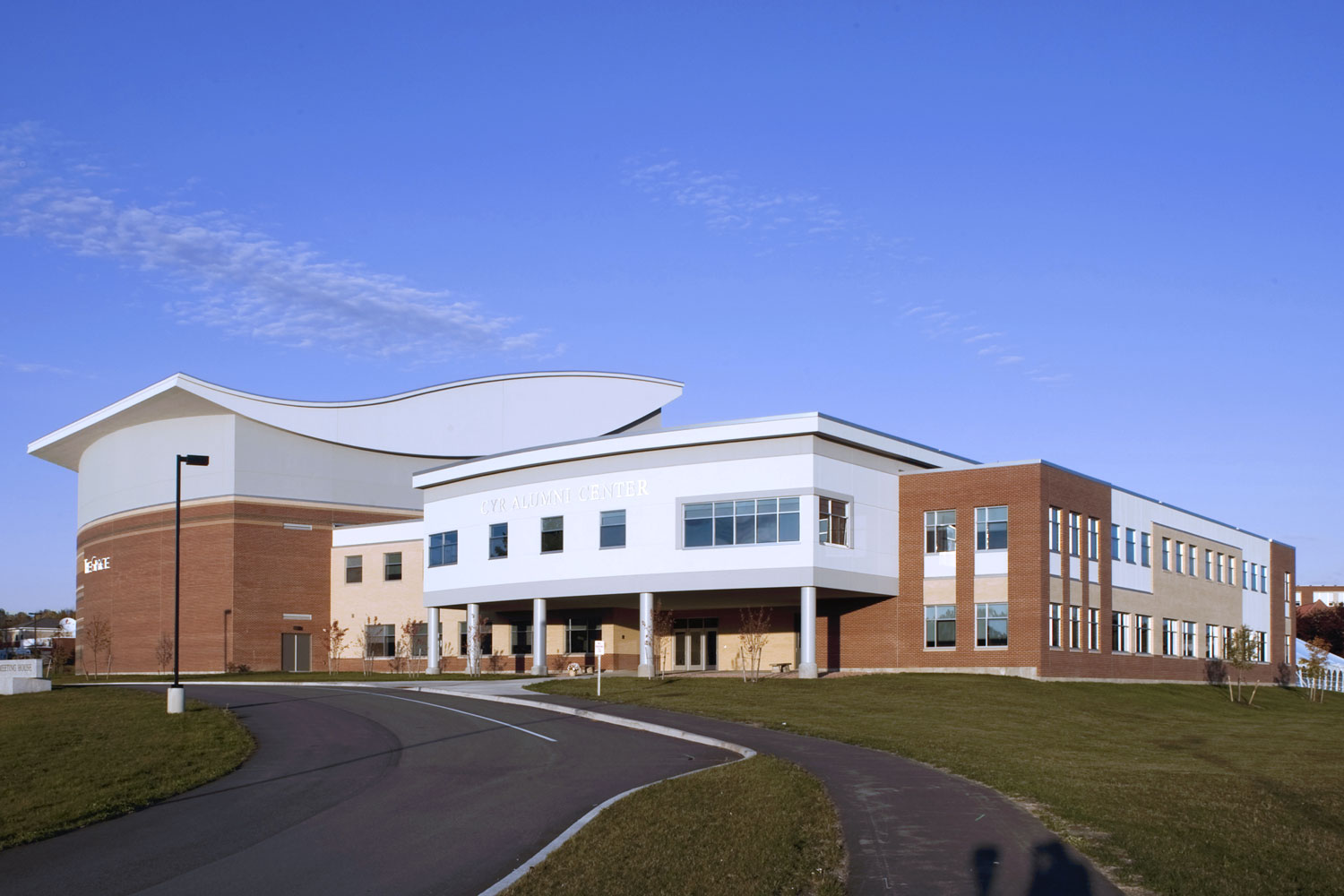
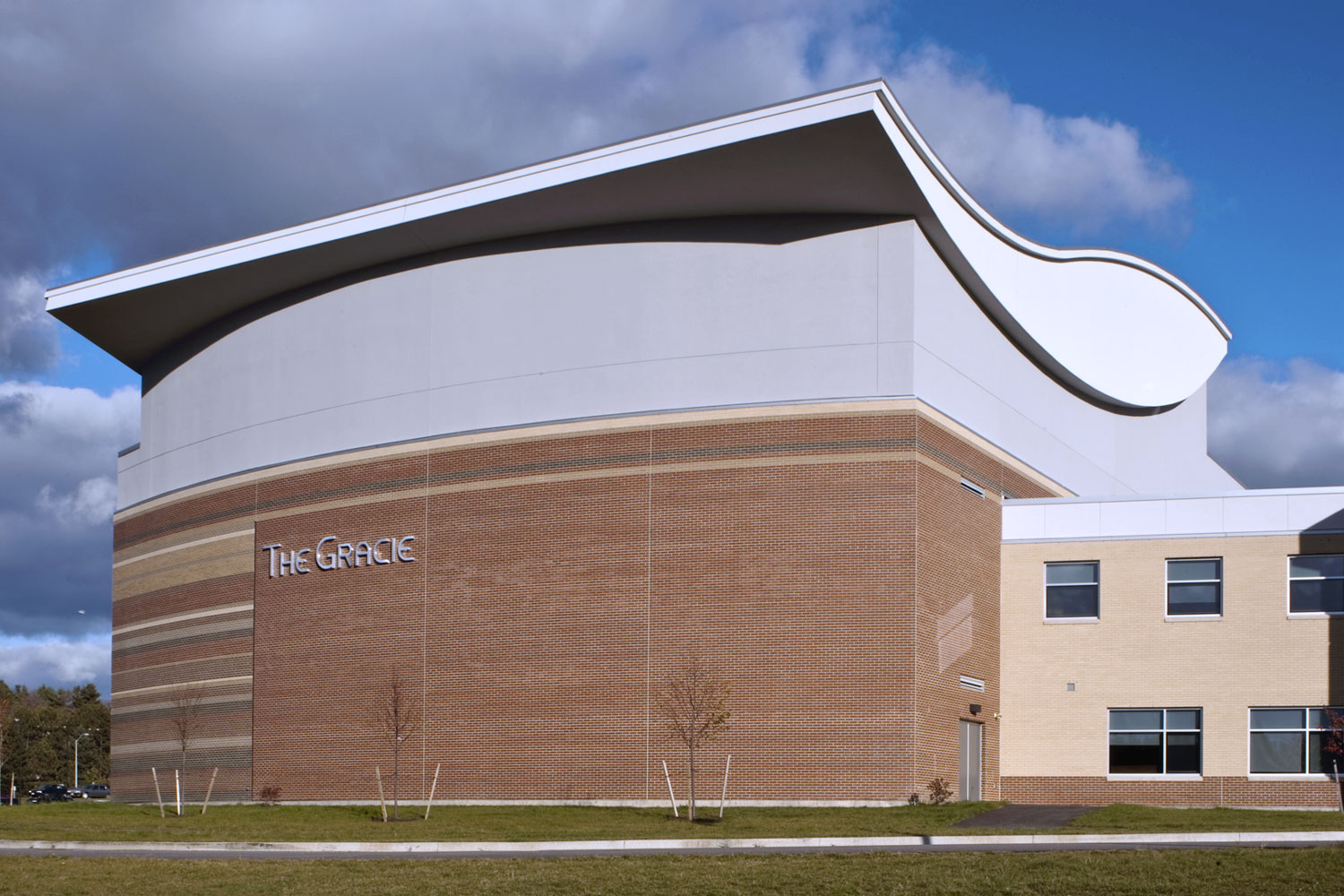
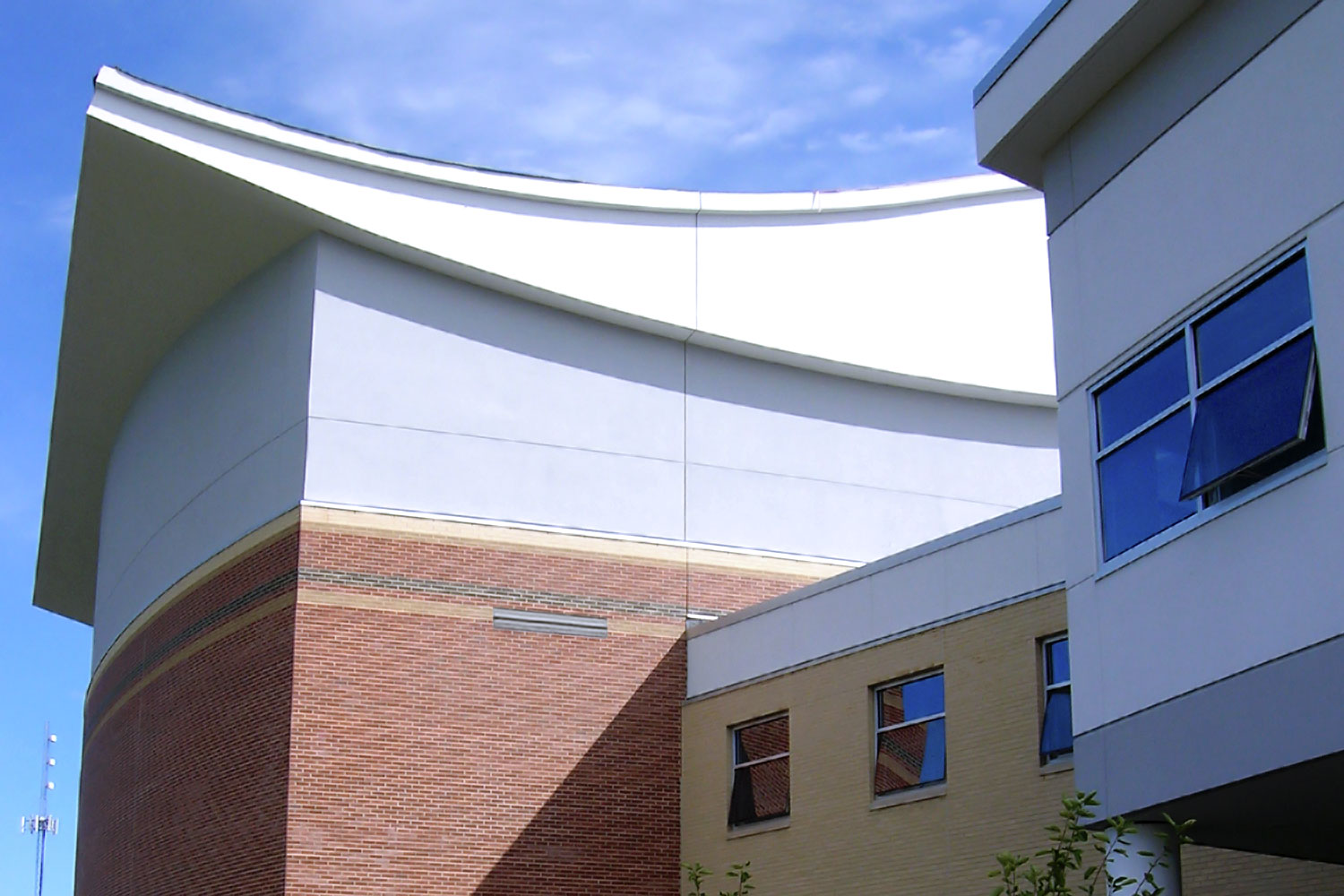

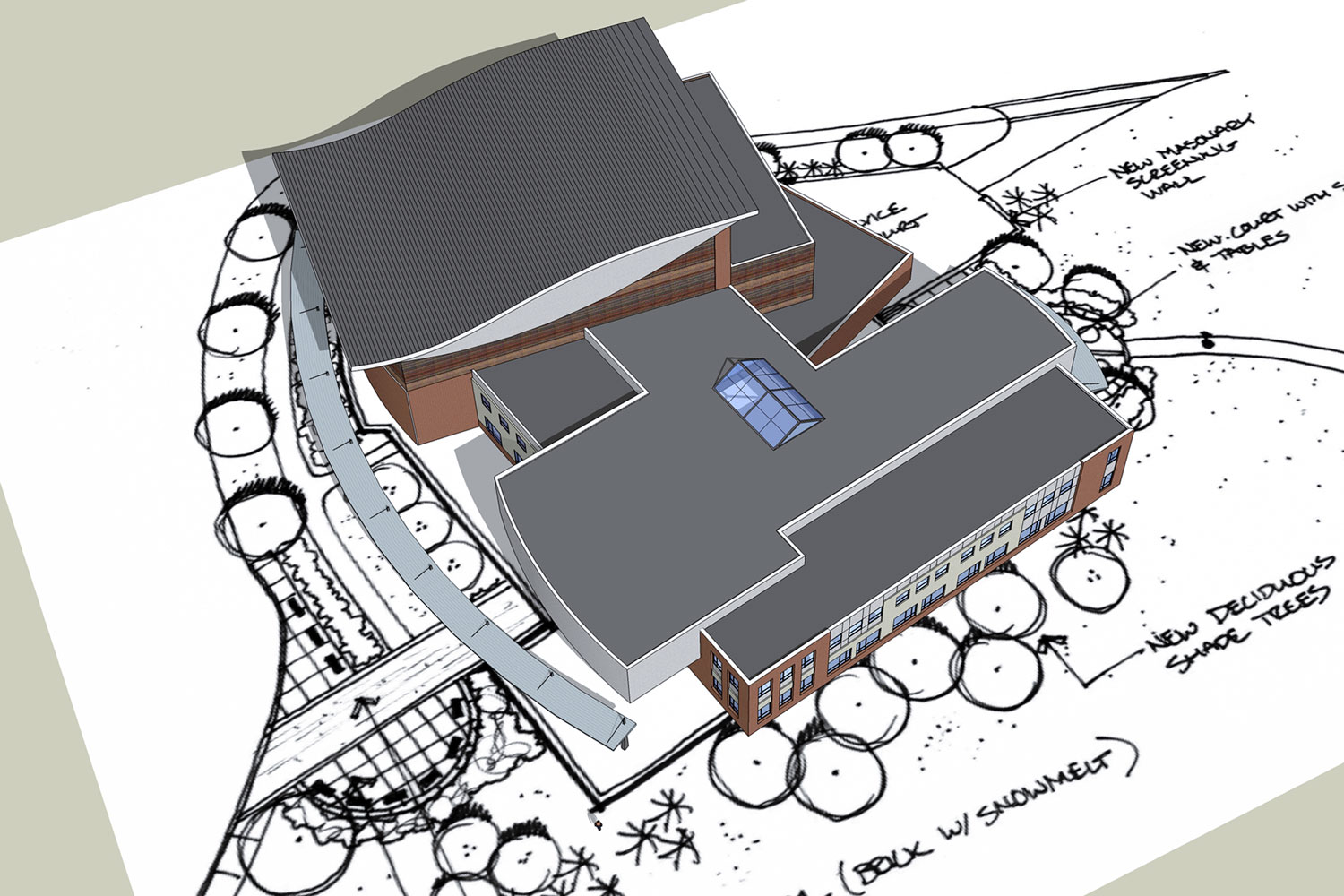
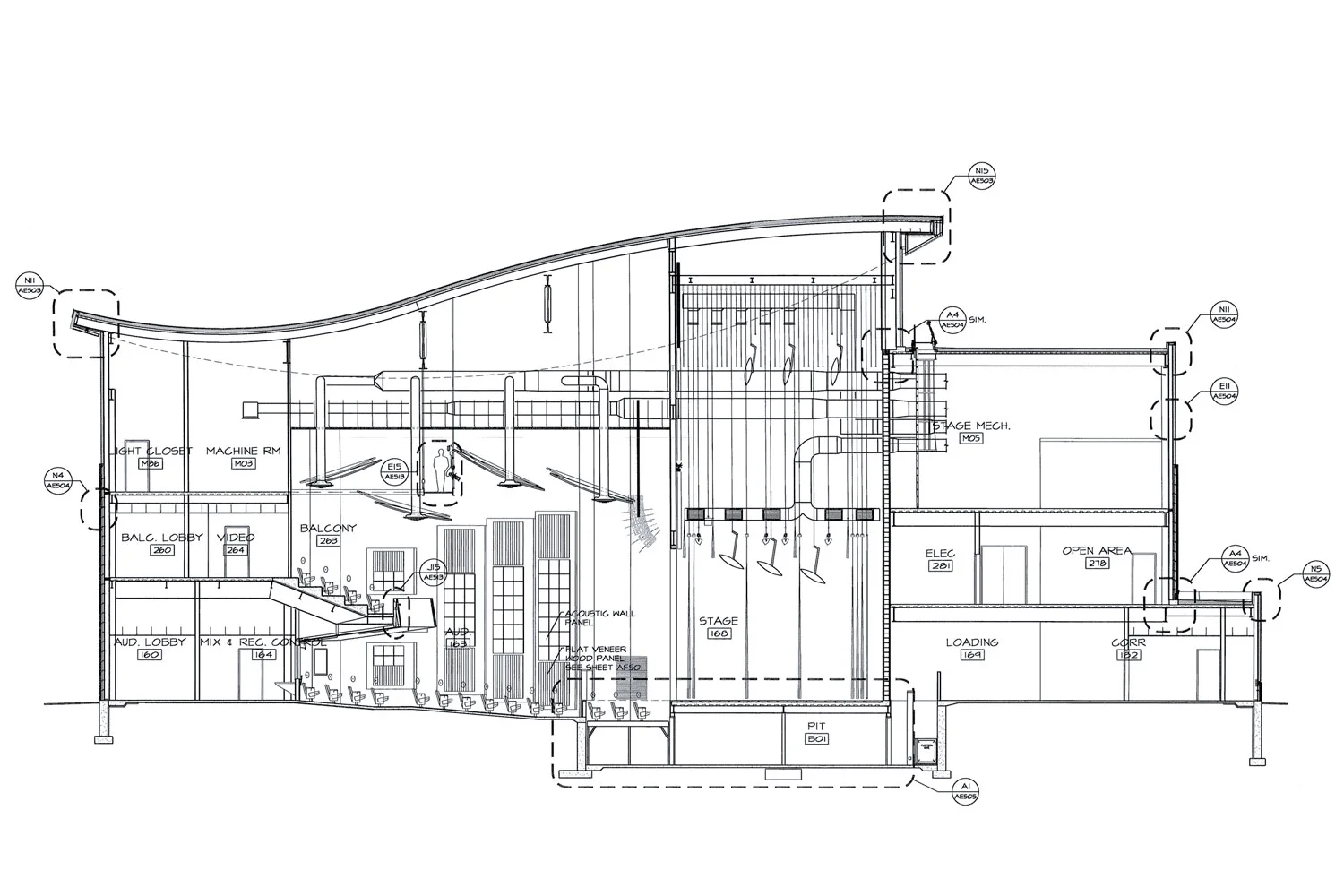
![Theater and Fly 3D model [SketchUp]](https://images.squarespace-cdn.com/content/v1/55b5665ee4b06441e2cbf1d4/1455907480329-1V99B8DWSZBO7S7E8NO3/Theather---section_WEB_PIXLR_modified.jpg)
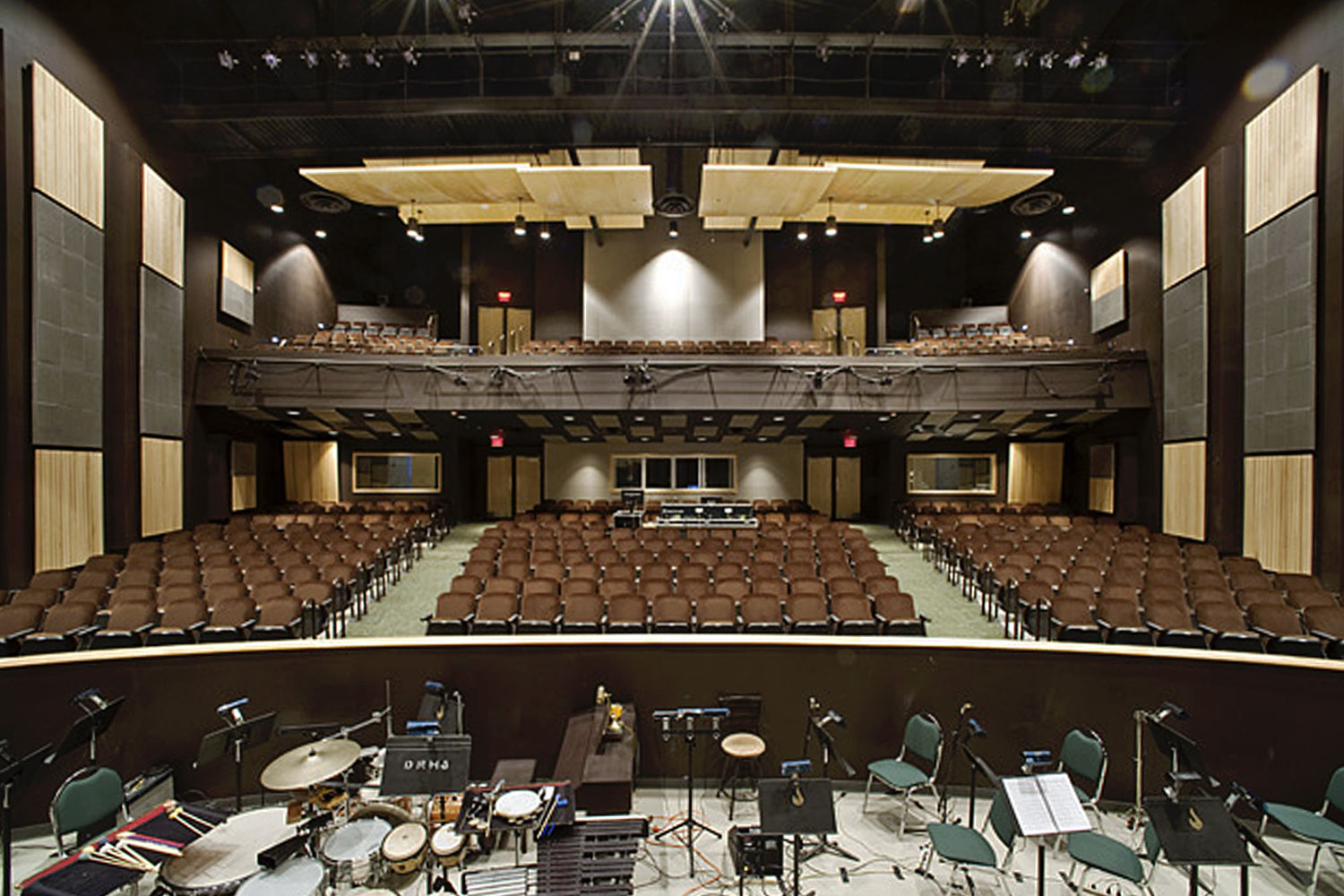
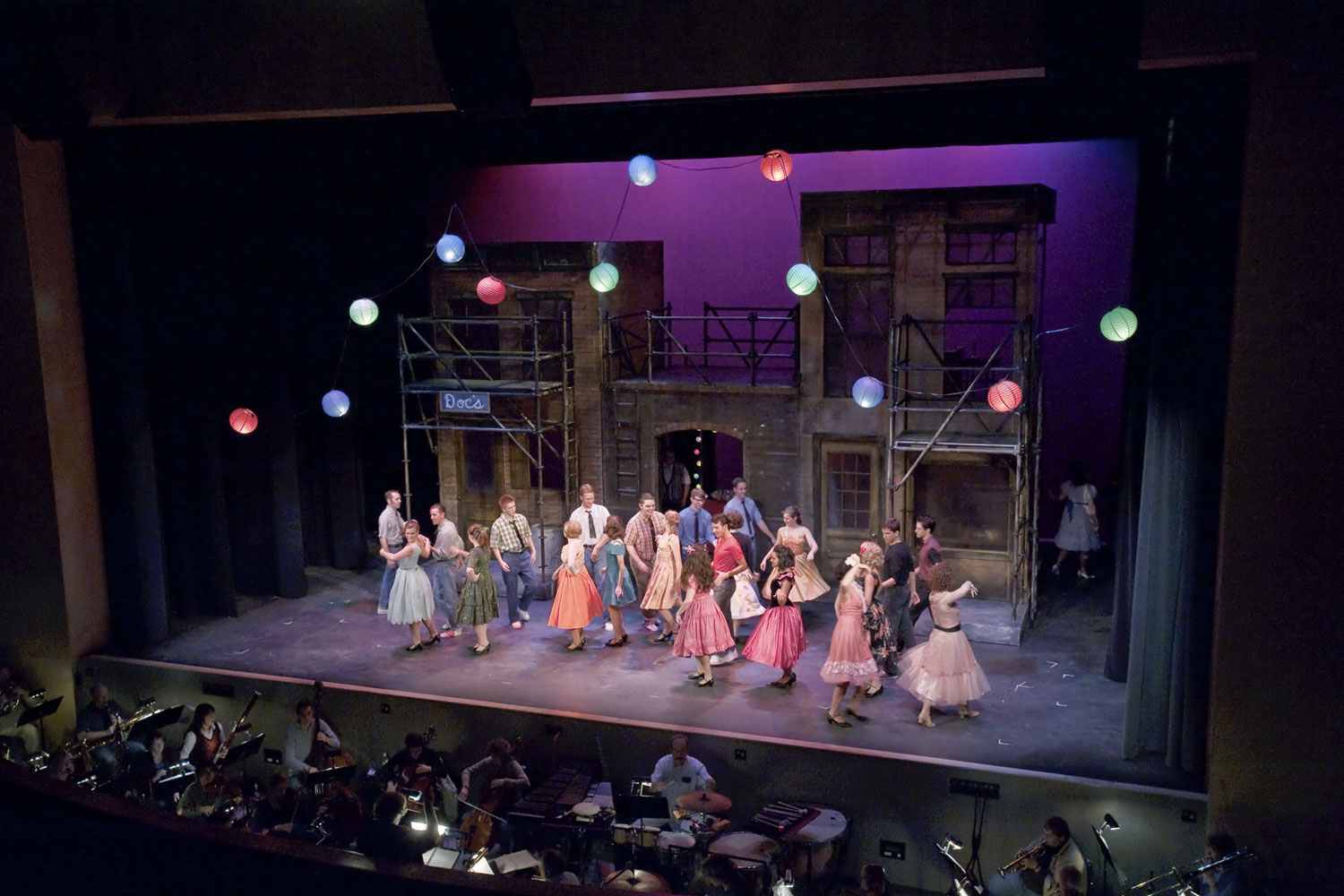
![Classroom Wing 3D model [SketchUp]](https://images.squarespace-cdn.com/content/v1/55b5665ee4b06441e2cbf1d4/1455907004469-VDRTQ73VP99EDEUY0K8Z/Husson-College-Meeting-House-1_WEB.jpg)
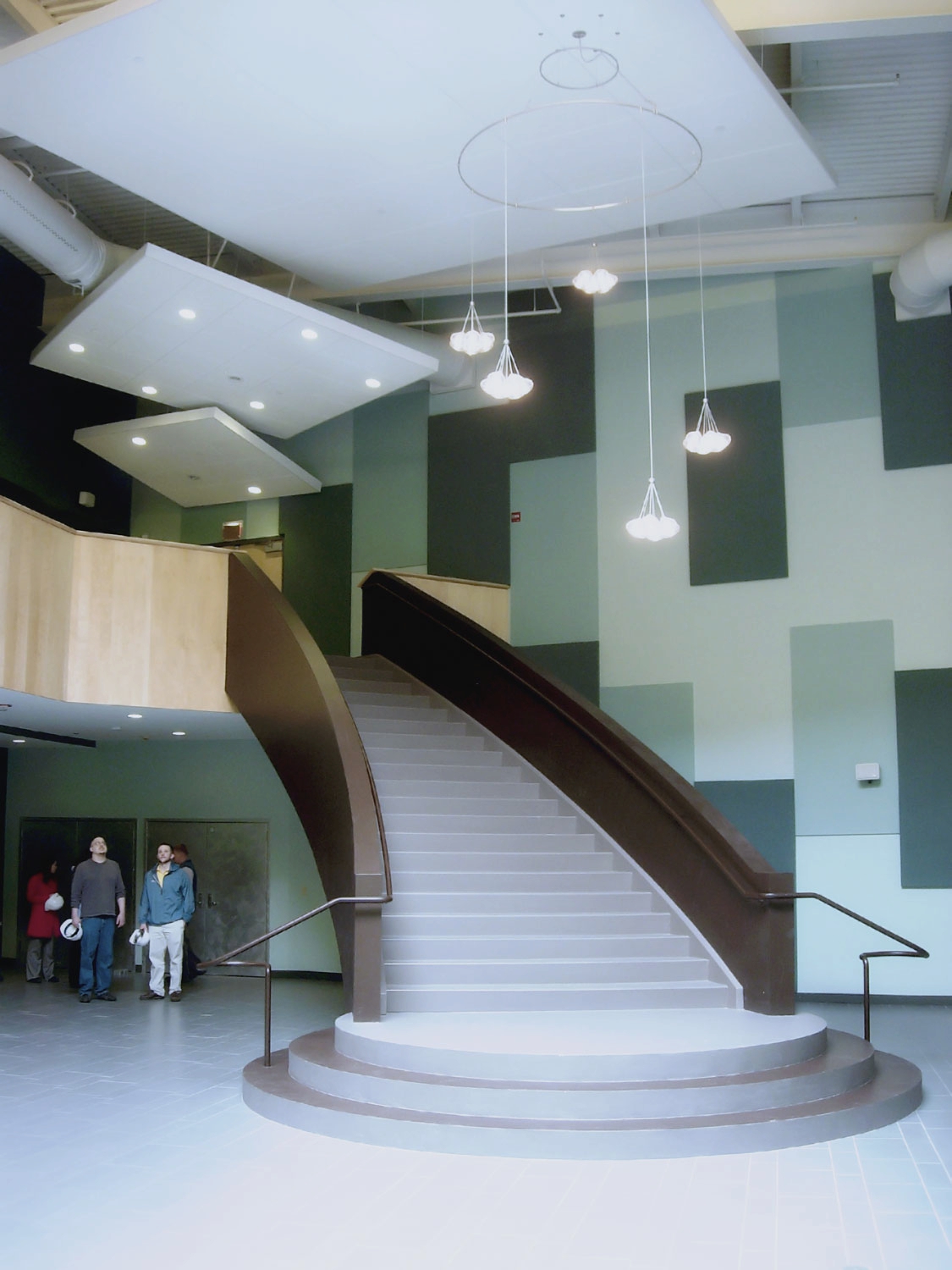
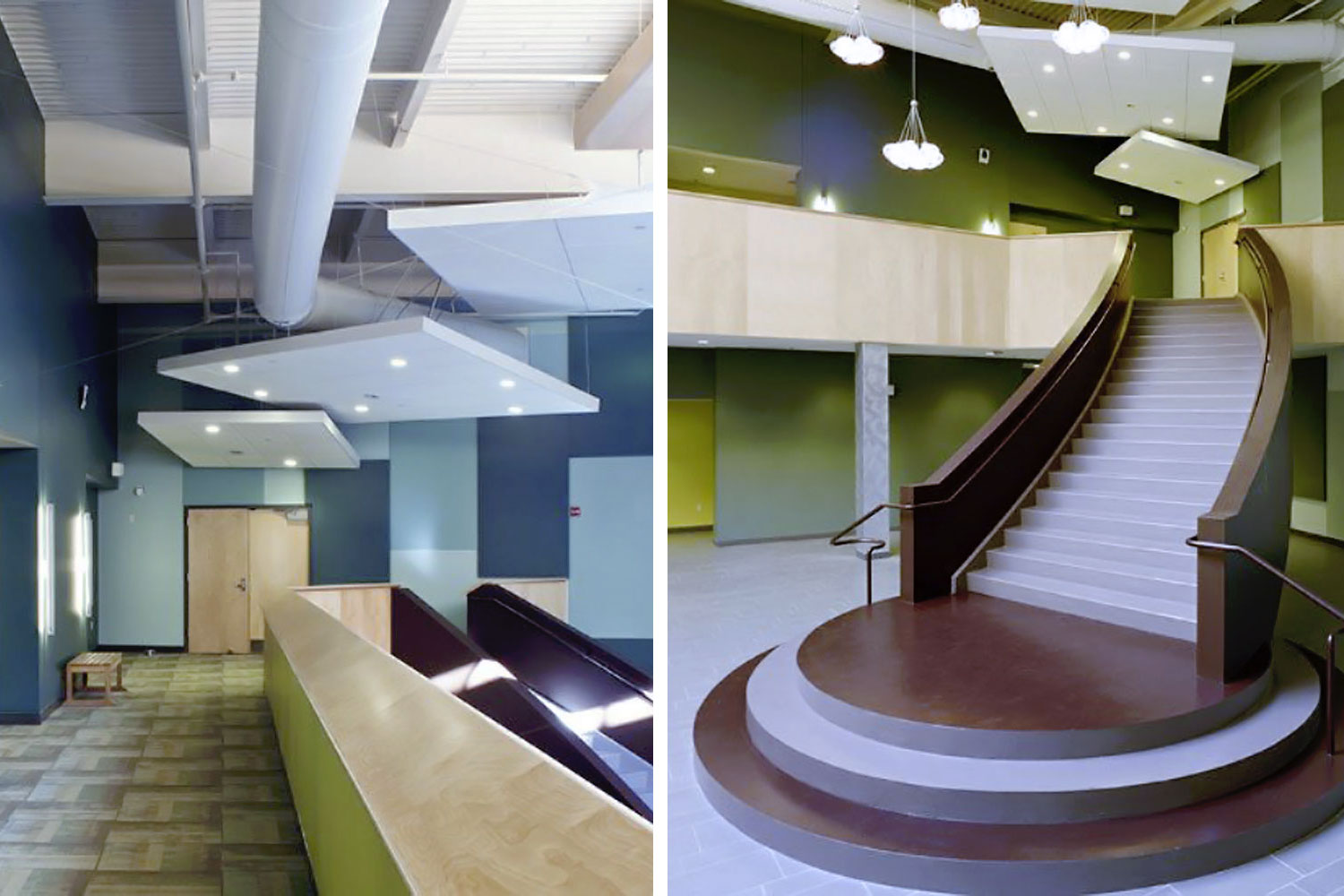
Beardsley Meeting House, Husson University
Bangor, ME
- Area: 50,000 sf
Project Description: This project was for the design of a facility to combine classroom spaces, school administrative offices, a central atrium, exhibit areas, and an acoustically-high performing 500-seat theater and experiential-learning space. The building is set up to serve as a learning platform, integrating digital audio, set design, lighting, electronics, etc. The building’s central atrium space is filled with natural daylight cascading in from above. The space also features a curving monumental stair leading to an upper circulation space connecting the various areas of the facility. The building occupies a prominent position at the heart of the campus green and stands to represent the achievements and capabilities of the students attending the New England School of Communications.
Project Responsibilities:
- Space planning
- Theater design
- Masonry patterning
- MEP Coordination
- Construction Documents
- Presentation Graphics & Rendering
Work performed at WBRC Architects
