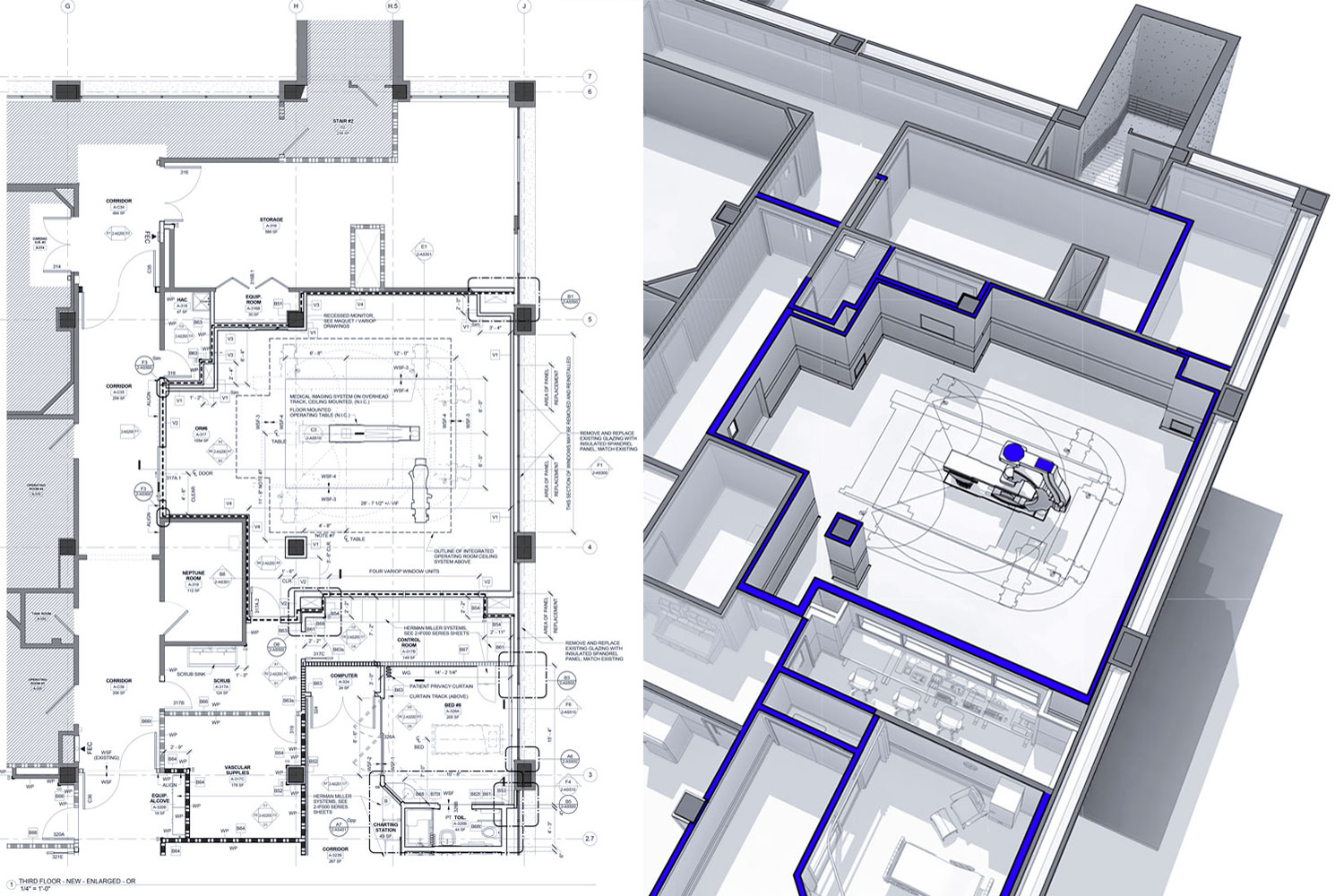






Veterans Affairs - Hybrid Operating Room
West Roxbury, MA
- Area: 1,250 s.f. (3rd Floor)
- Cost Estimate: $3.8 million
Project Description: This project involved the design for a new Hybrid Operating Room, adjoining control room, and renovation of a Surgical Intensive Care Unit, in an existing medical facility. A Hybrid OR merges the surgical capability of a large-scale OR with the imaging advantages of a catheterization lab. It allows for less invasive and safer procedures. The room will incorporate the most current integrated OR technologies available, including a Huntair Cleansuite ceiling diffuser system designed to structurally support nine boom mounts, along with a Philips FlexMove imaging system. The OR walls will be sheathed in Maquet's Variop, a modular system of stainless-steel-clad panels, doors, and windows that requires minimal downtime for utility changes.
Project Responsibilities:
- Space planning
- Client meetings
- MEP & Struct. coordination
- Equip. Vendor coordination
- BIM & project documents
- Presentation graphics & renderings
Work performed at PDT Architects.
