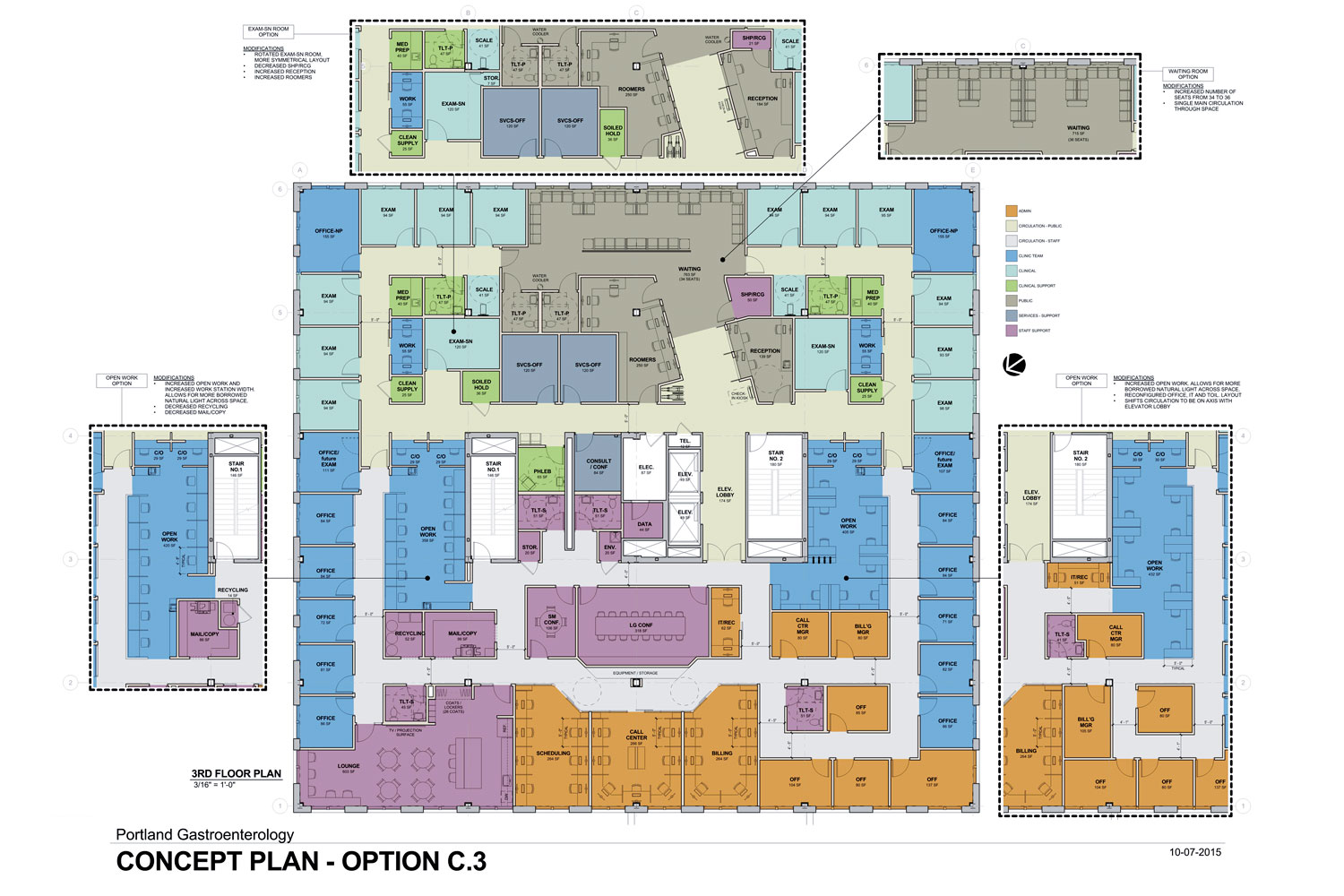



Portland Gastroenterology [interior fit-out]
Portland, ME
- Area: 26,500 sf. (3rd & 4th Floors)
- Cost Estimate: $3.7 million
Project Description: This project involved the space planning and interior design for a gastroenterology practice which included a pathology lab, infusion center, exam rooms, procedure rooms, and staff support spaces. In order to meet the needs of the building's new tenant, particular design considerations were made in regards to, adapting the design existing building infrastructure, patient and staff circulation, and natural day-lighting/views. The rigid programmatic requirements, coupled with a limited floor-plate area, created for a challenging project, in which a solution developed out of extensive work examining many variations on viable floor plan configurations.
Project Responsibilities:
- Space planning (multiple plan iterations)
- Presentation drawings
- Consultant coordination (MEP & Struct.)
- Production of concept and DD drawings
- Interior design
Work performed at PDT Architect
